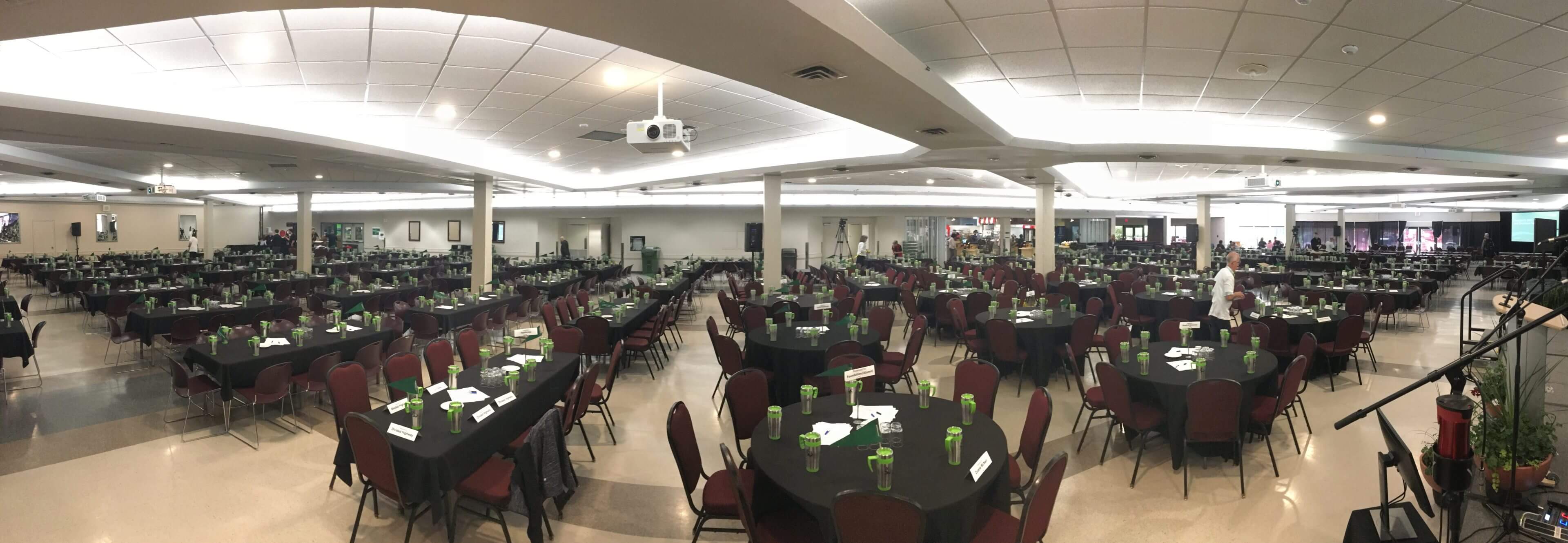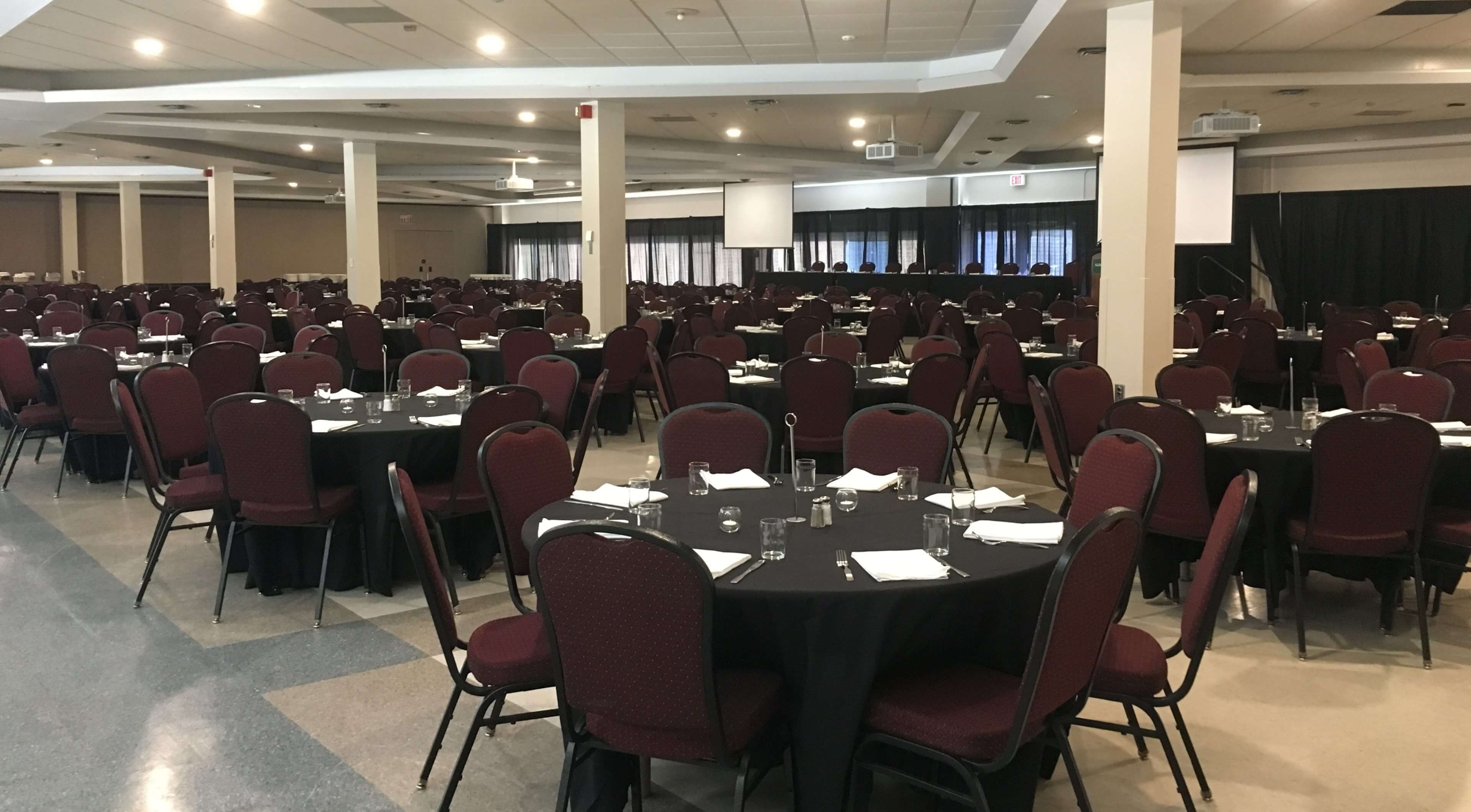Banquet Room Details
Our team is ready to support you in developing a successful event. Outlined below is a guideline to assist you in determining how many Banquet Salons you will require. In meeting with our team, you will be able to gain a clear picture on how we can tailor our space to suit your special event needs. Contact us today for a tour.


Banquet Salon Configurations
(The numbers within the chart signify the capacity corresponding to that particular room arrangement)
| Room | Dimensions | Reception | Banquet Style 1 | Banquet Style 2 | Banquet Style 3 | Classroom | Theatre |
|---|---|---|---|---|---|---|---|
| Salon A | 50 x 55 2750 sq ft |
300 | 152 | 168 | 192 | 120 | 300 |
| Salon B | 62 x 55 3410 sq ft | 350 | 184 | 200 | 224 | 150 | 380 |
| Salon C | 56 x 55 3080 sq ft | 300 | 160 | 176 | 200 | 130 | 320 |
| Salon D | 40 x 36 1440 sq ft | 118 | 96 | 108 | 126 | 65 | 150 |
| Salon AB | 112×55 6160 sq ft | 650 | 360 | 384 | 432 | 270 | 685 |
| Salon BC | 118×55 6490(sq ft) | 650 | 368 | 392 | 440 | 280 | 700 |
| Salon ABC | 168×55 9240 sq ft | 950 | 544 | 592 | 640 | 400 | 1000 |
| Salon ABC Open with no dividers. |
168×70 11760 sq ft | 1256 | 800 | 848 | 1000 | 500 | 1200 |
*Banquet Style 1: Banquet tables with dance floor, buffet table and head table
*Banquet Style 2: Banquet tables, buffet table and head table
*Banquet Style 3: Banquet tables with the buffet table outside of the room