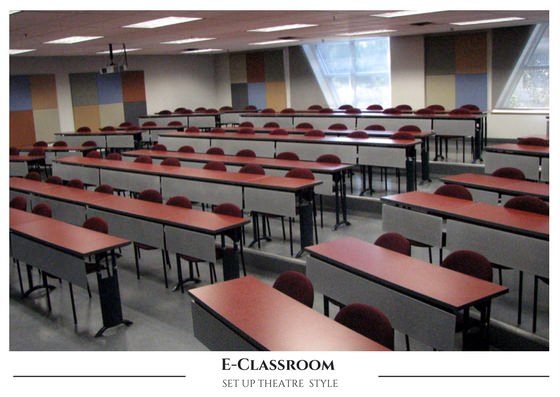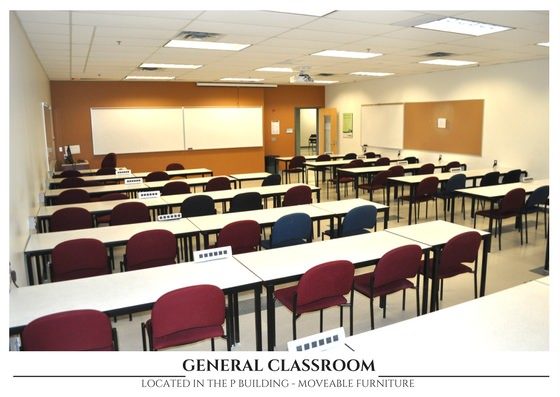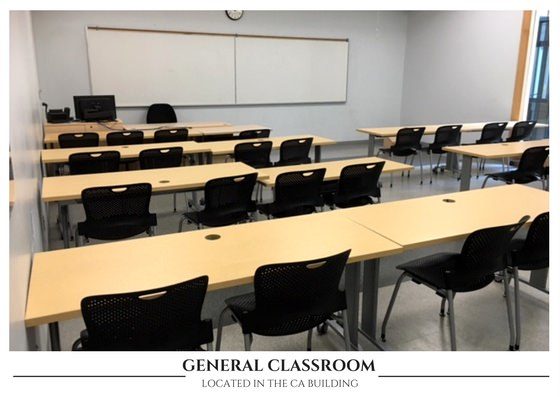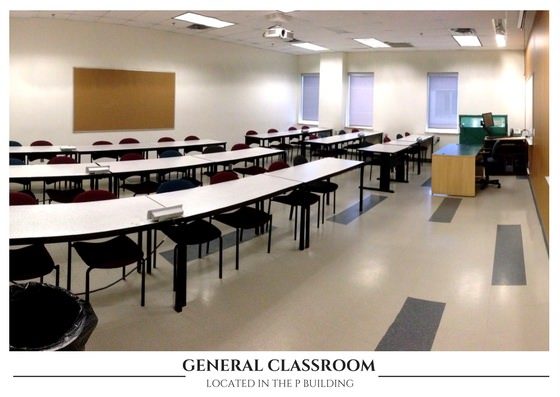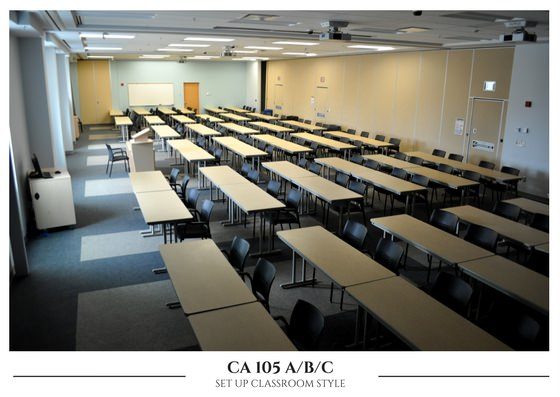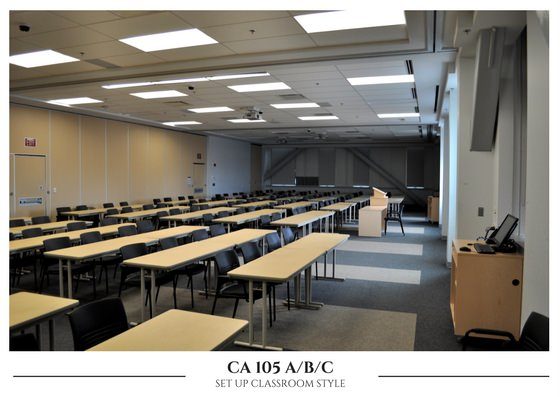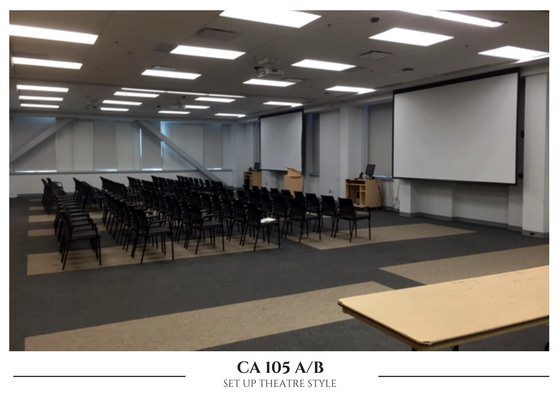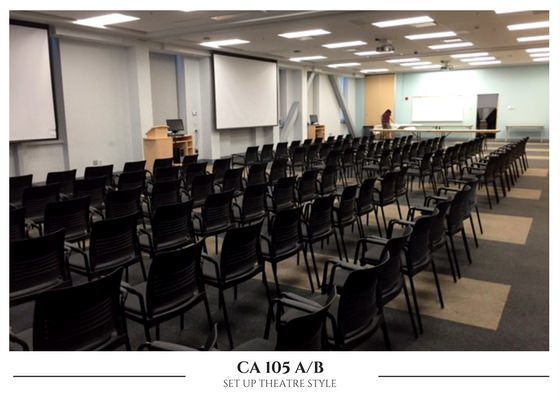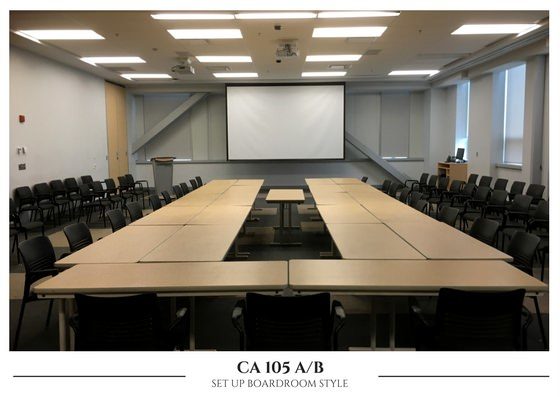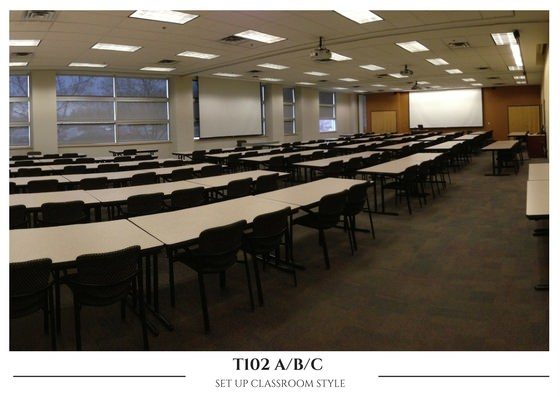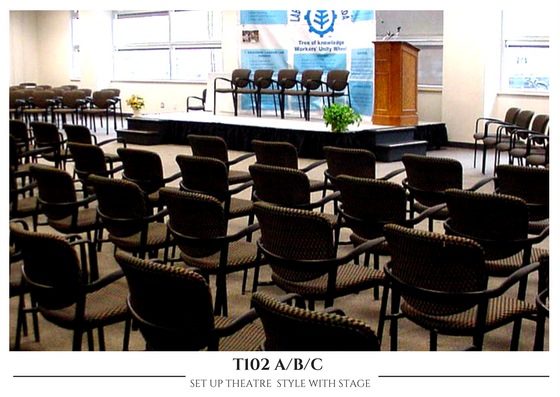Conference, Meeting and Exam Rooms
Choose Algonquin College for your next event!
- We have full Conference facilities suitable for small to large groups
- We have an onsite Residence that doubles as a hotel during our spring/summer season (May-mid August)
- We have a wide variety of catering options to suit a variety of appetites and budgets
- We have a main bus route right on campus, making it easy to get to downtown Ottawa for excursions
Which one is right for you?
All rooms are priced according to a full or half day rental – we do not rent by the hour.
We offer full on site catering – from coffee breaks to dinners. Let us know how we can accommodate you!
Classrooms
Useful for: Meetings, exams, lectures, and more!
Number of participants: 1-145 people
There are two types of classrooms we offer: General Classrooms and E-Classrooms
General Classrooms include: Tables, chairs and whiteboard. Whiteboard markers are not included
E-Classrooms include: Tables, chairs, whiteboard, projector, screen and wifi
** Please note** Classrooms are set up in a default “classroom style” layout – for any special set ups, there will be an additional charge.
- We offer both tiered and non-tiered seating in classrooms.
- Some classrooms are available with moveable furniture. Some classrooms are available with sinks.
- Some classrooms are available with individual plug-ins for laptops or electronic devices at each seating location.
Multipurpose Rooms
Useful for: Meetings, exams, lectures, Conferences, presentations, receptions, trade shows, special events and more!
Number of participants: 1-240 people
We have two multipurpose rooms on campus located in our CA and T buildings.
These rooms are carpeted and including access to screens, projectors and wifi in each room.
The rooms can be left open, or can be divided into 2 or 3 sections with retractable walls.
** Please note** Classrooms are set up in a default “classroom style” layout – for any special set ups, there will be an additional charge.
|
Set Up Style |
Capacity |
|
|
1 Section |
Theatre Style |
60 |
|
1 Section |
Classroom Style |
36-48 |
|
2 Sections |
Theatre Style |
120-140 |
|
2 Sections |
Classroom Style |
84-96 |
|
Open (all 3 sections) |
Theatre Style |
191-240 |
|
Open (all 3 sections) |
Classroom Style |
132 |
Other Spaces Available
Salons
- See our Banquet Room details
Computer Labs
- up to 53 capacity
Specialty Labs
- Nursing SIM lab (special rates apply)
- Black Box Theatre
- Television Production Studio
Table Rentals
- Tables are available to book within designated space across campus
Boardrooms
- Can accommodate groups between 1-20 people
- We have 4 corporate breakout rooms that can accommodate 6 people per room
- Boardrooms include AV (projector, screen, access to desktop computer and secure wifi)
For rental and booking information, please contact Algonquin College Conference Services at (613) 727-4723 ext. 7481 or conferences@algonquincollege.com
All bookings depend on availability with the May – August time frame providing the most availability. We do accommodate rentals year round so please contact Algonquin College Conference Services at (613) 727-4723 ext. 7481 or conferences@algonquincollege.com .
